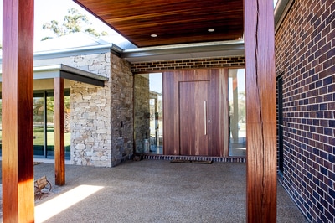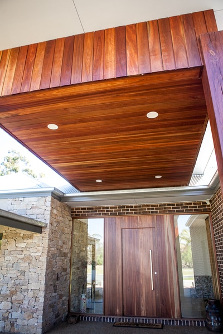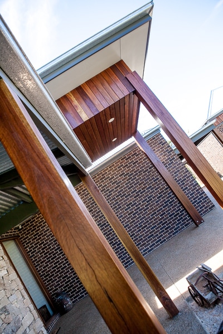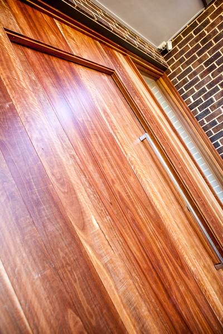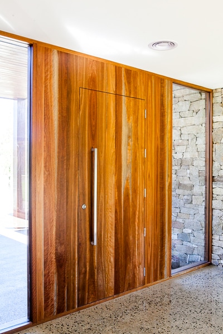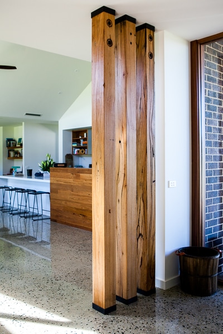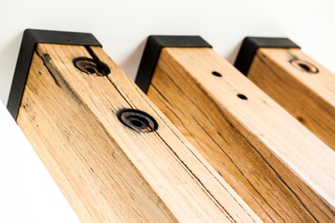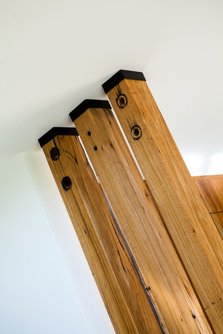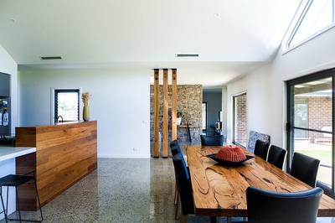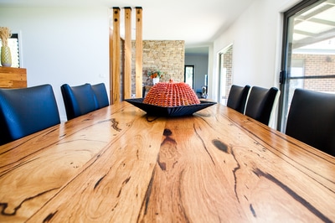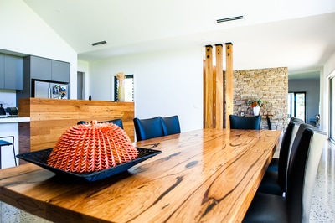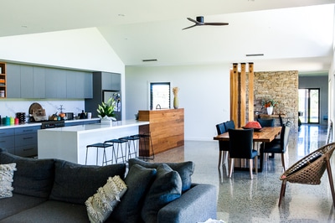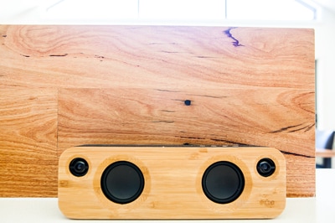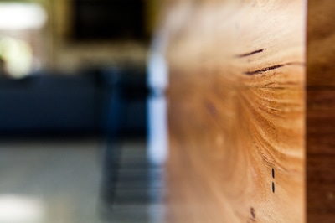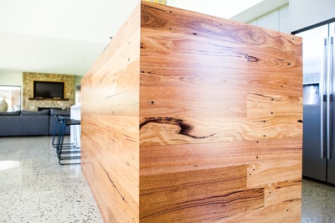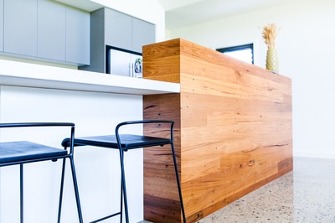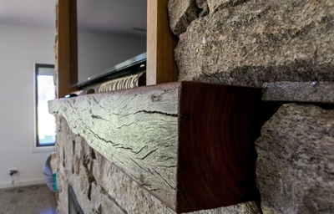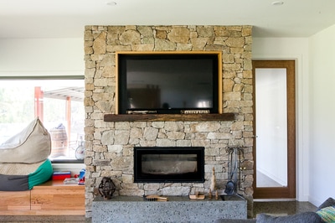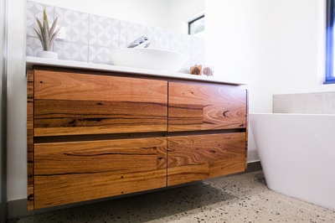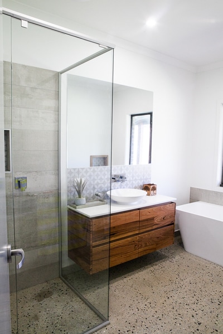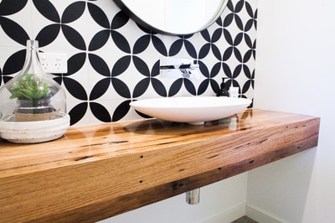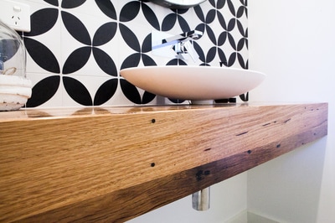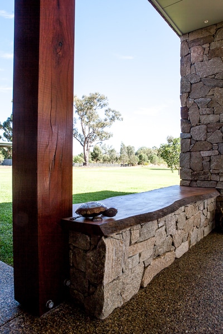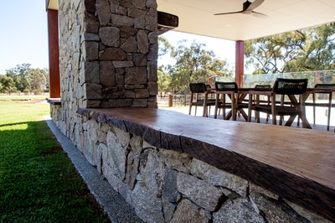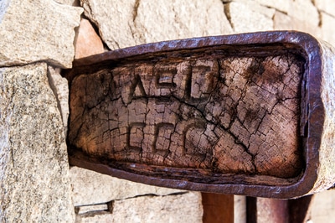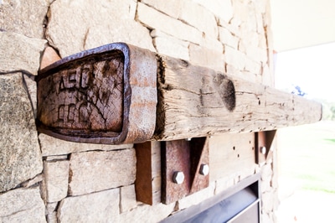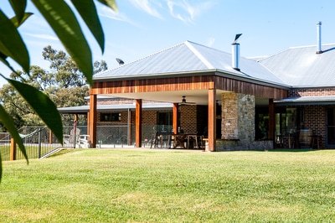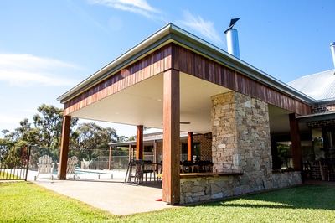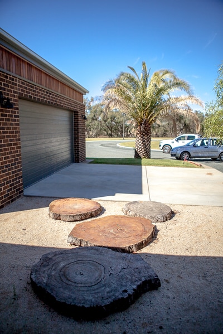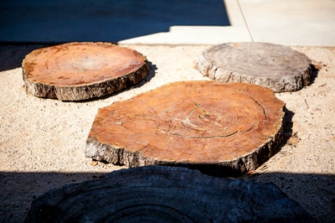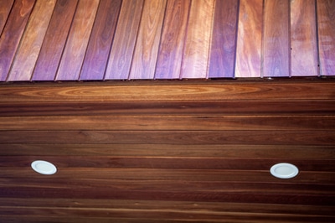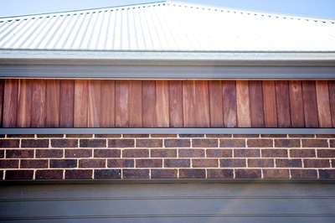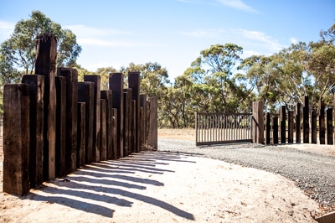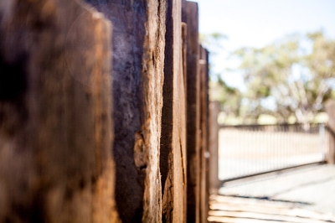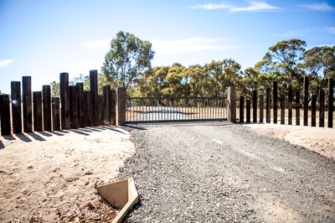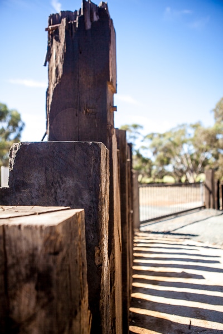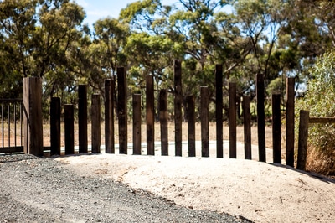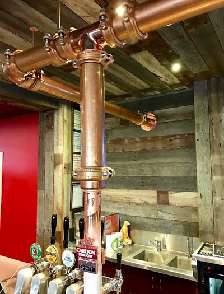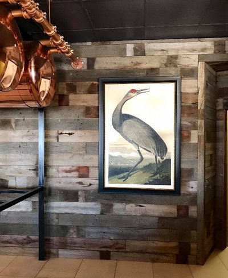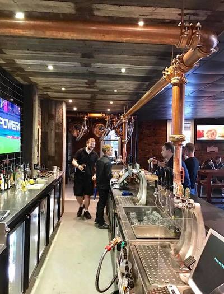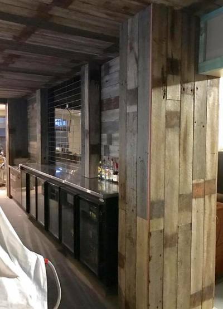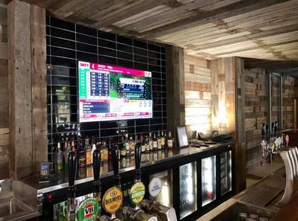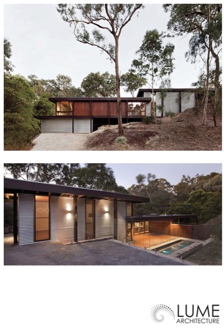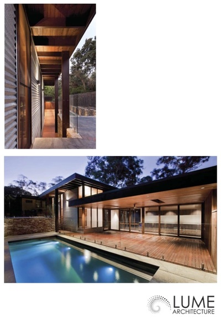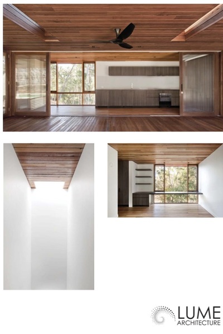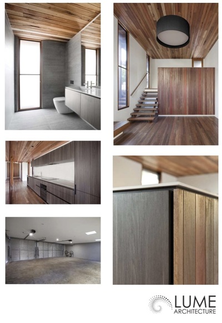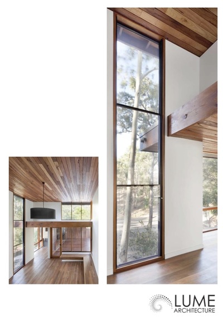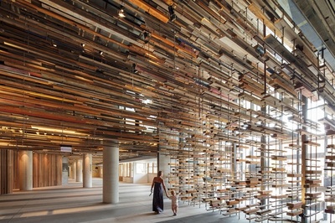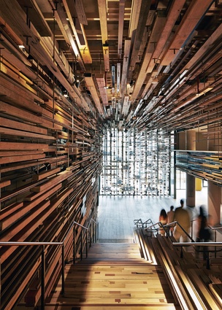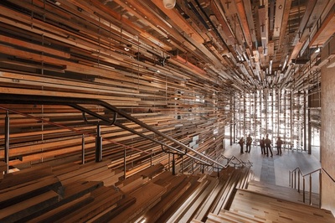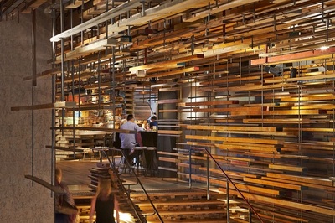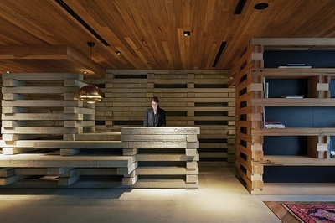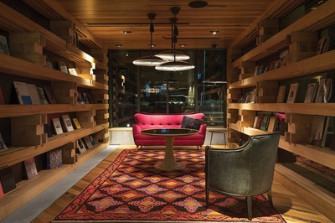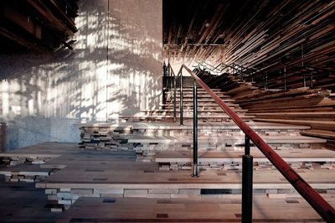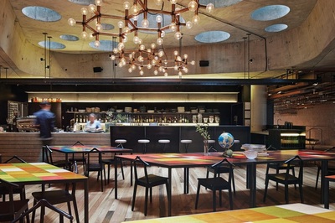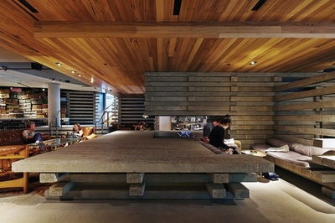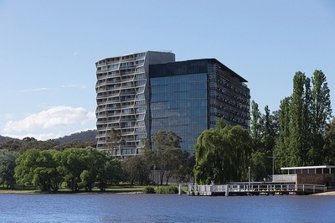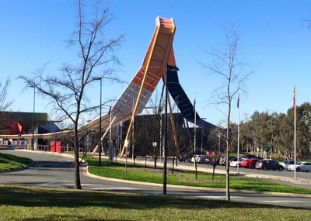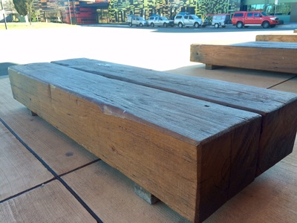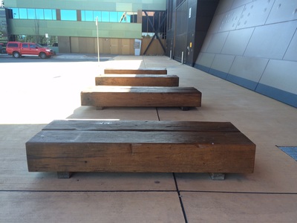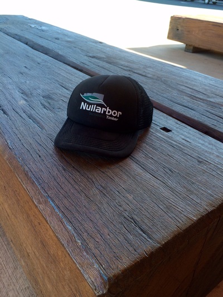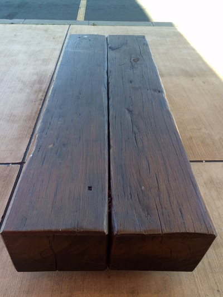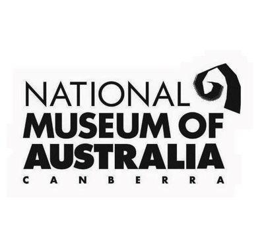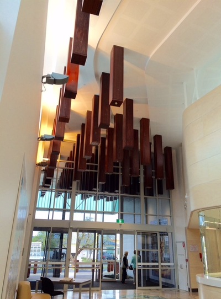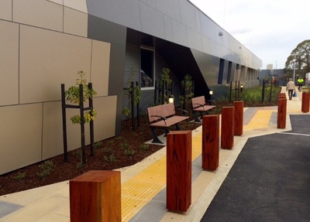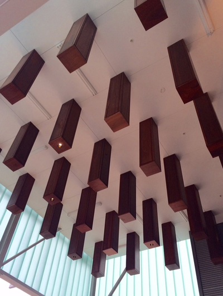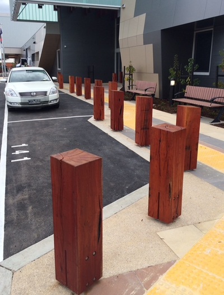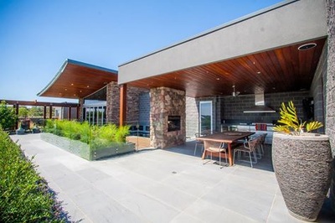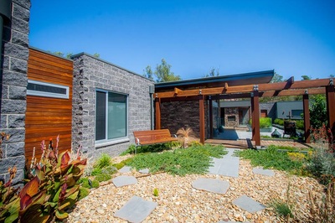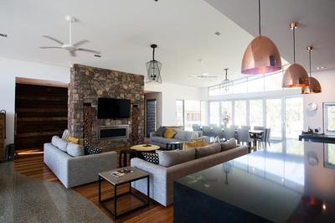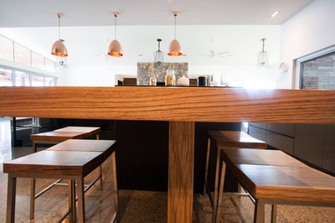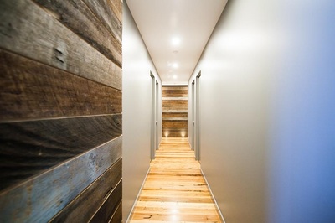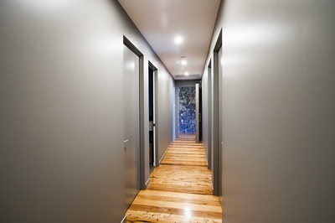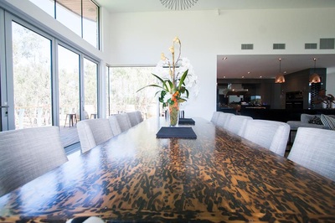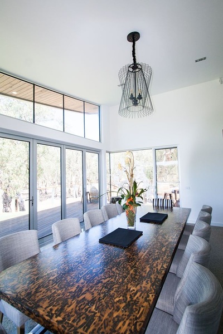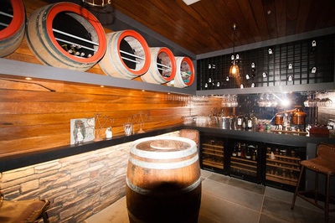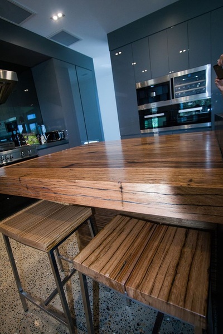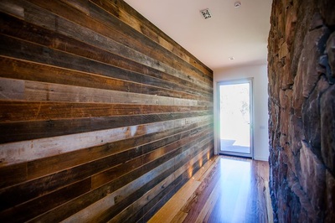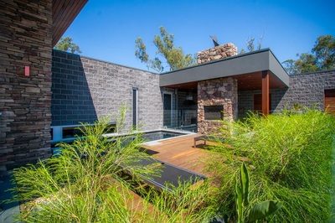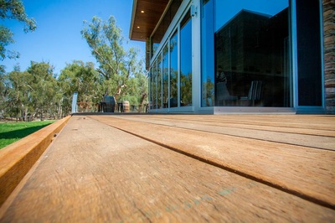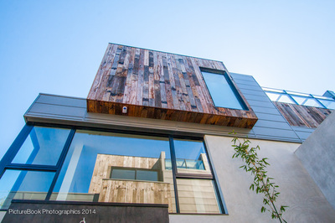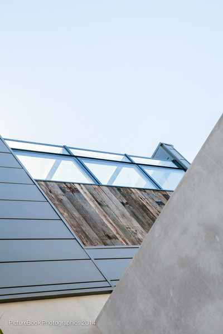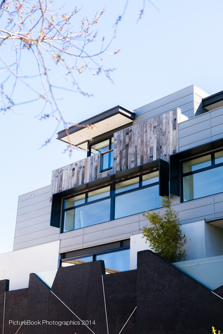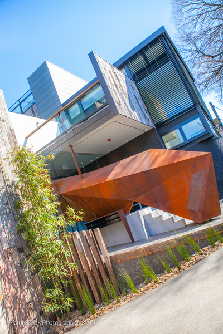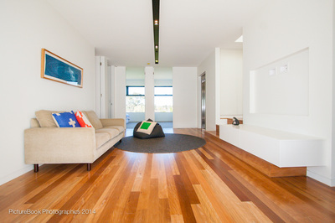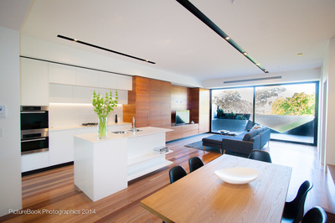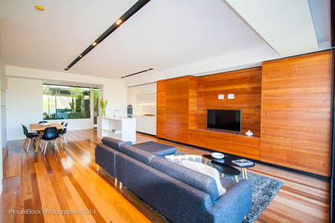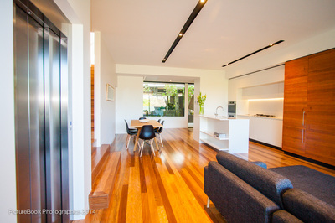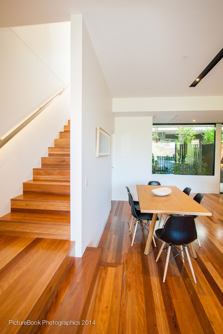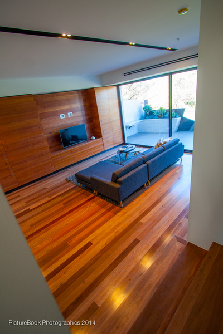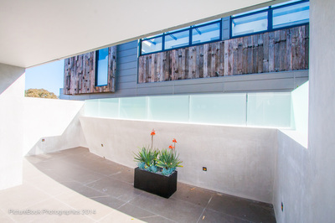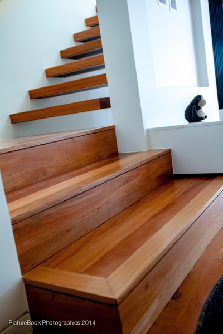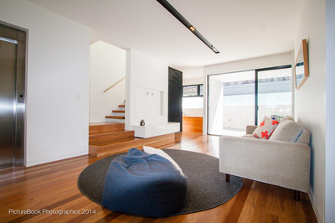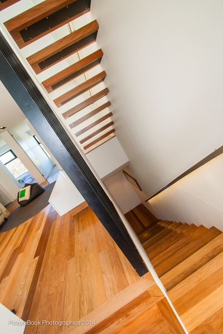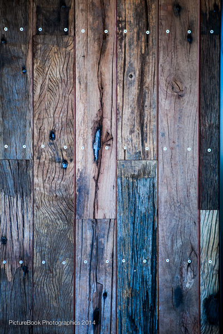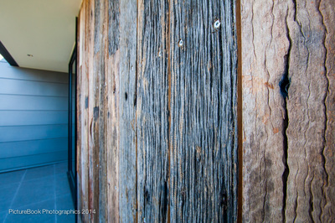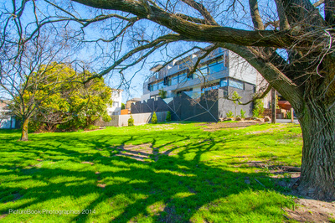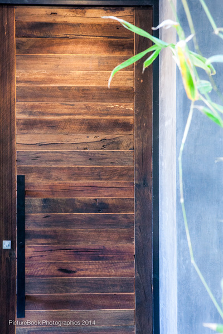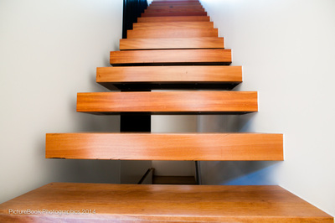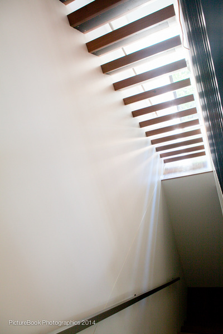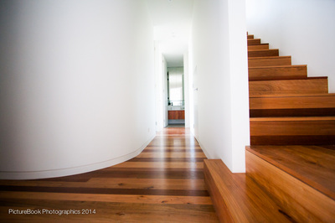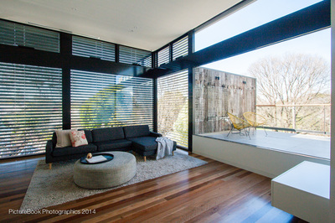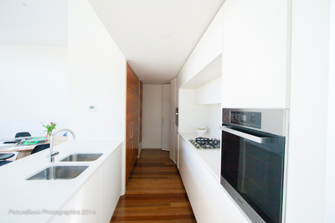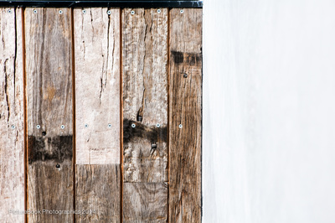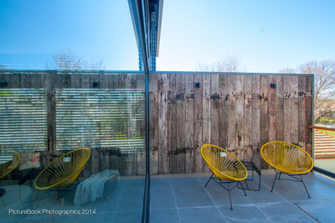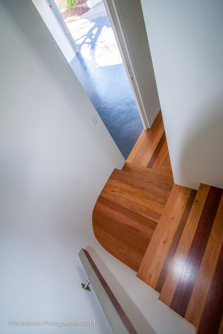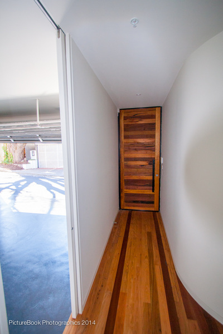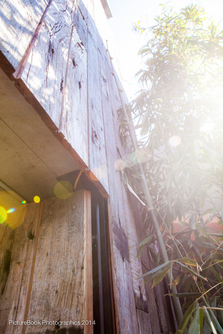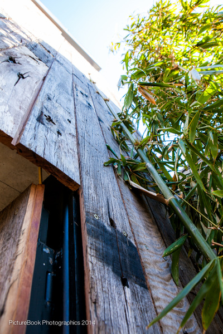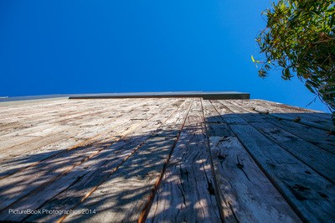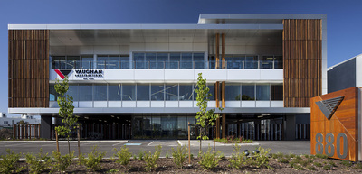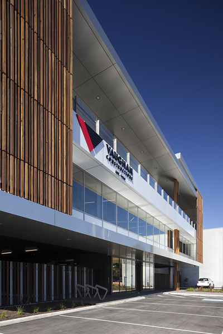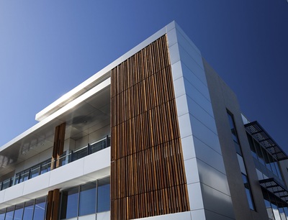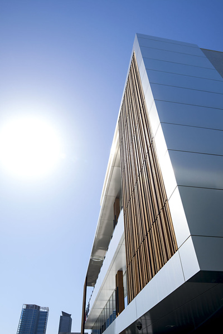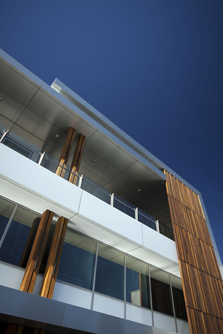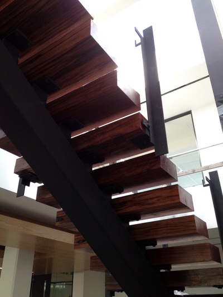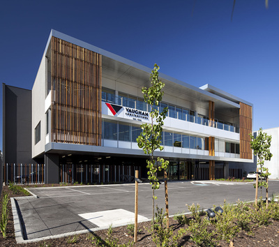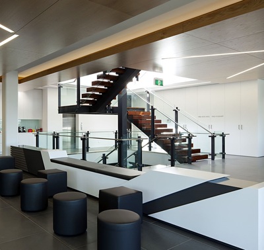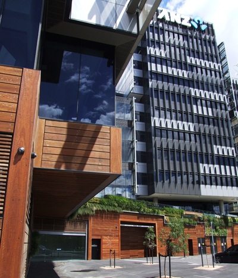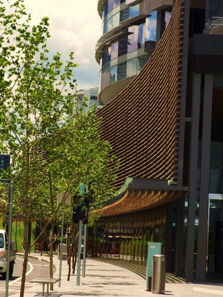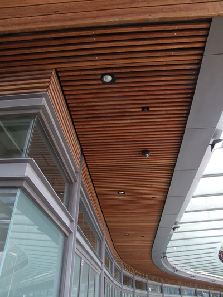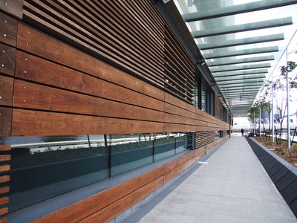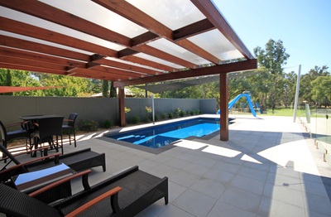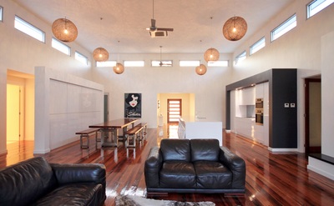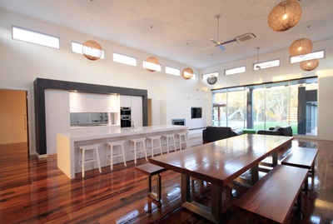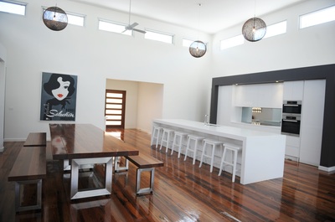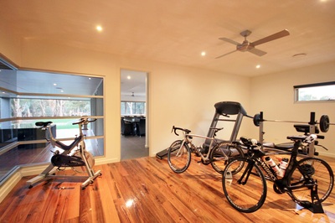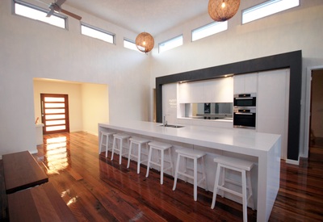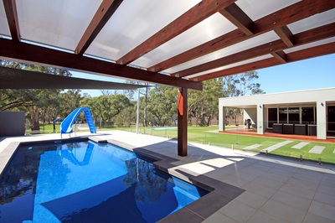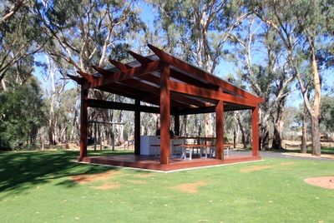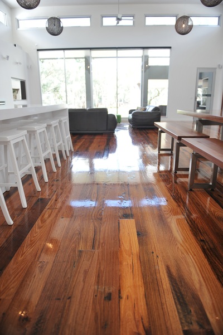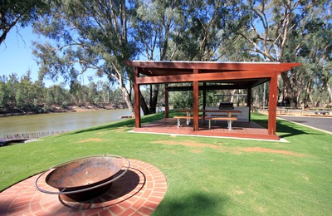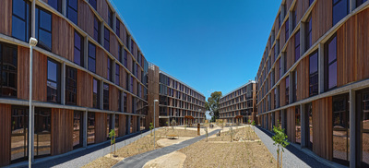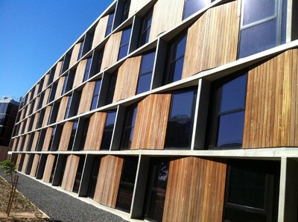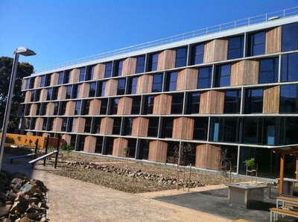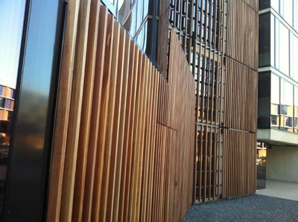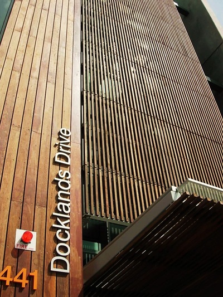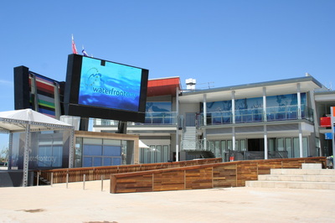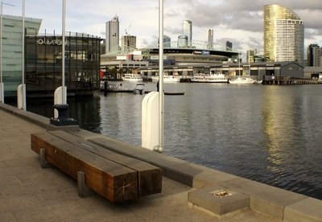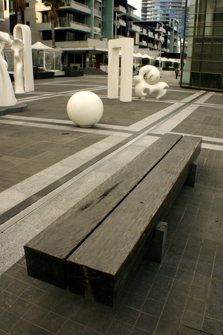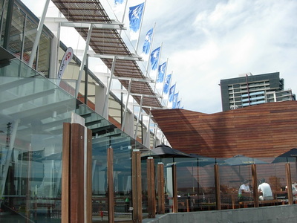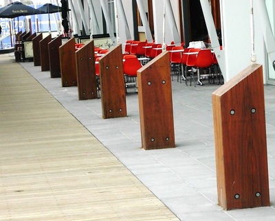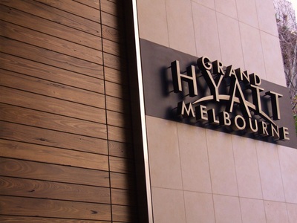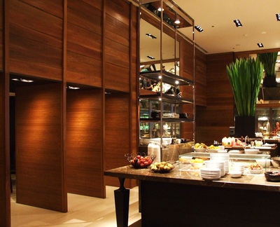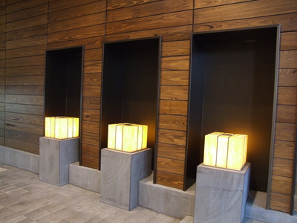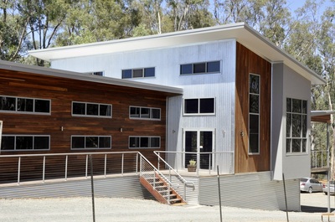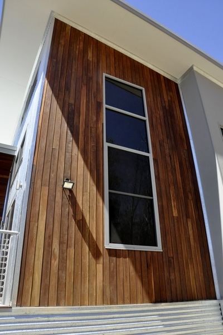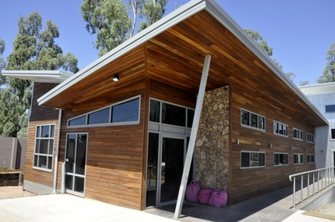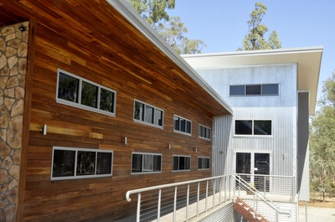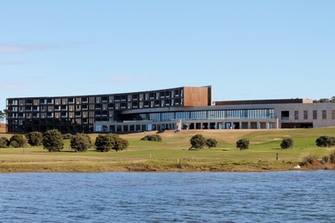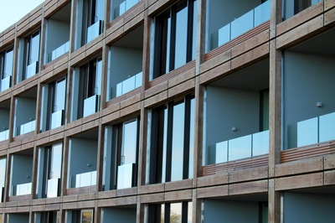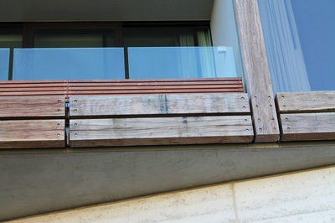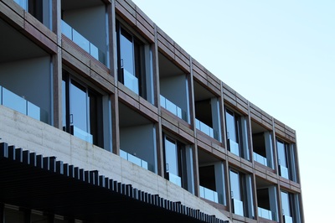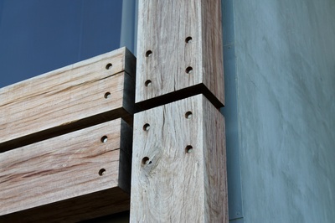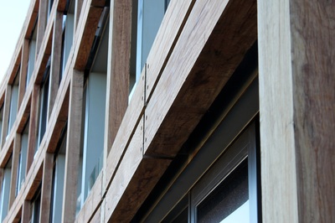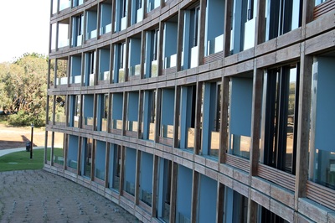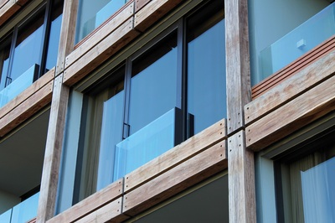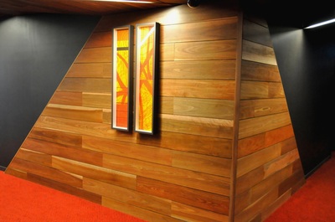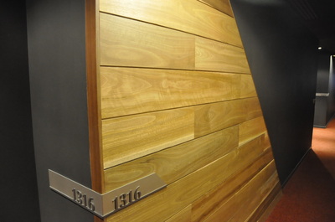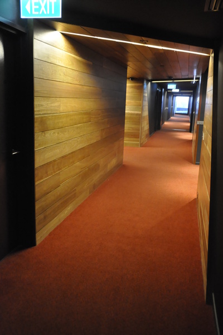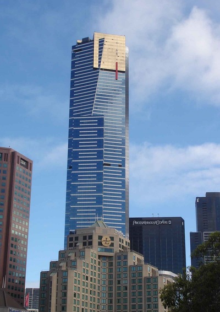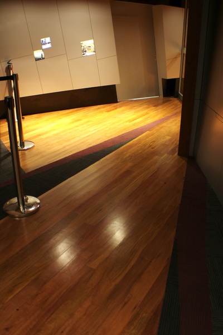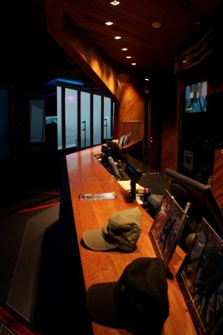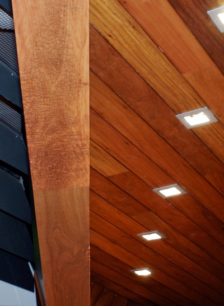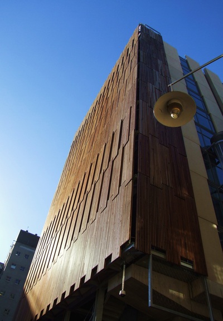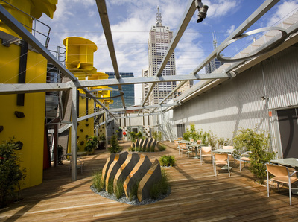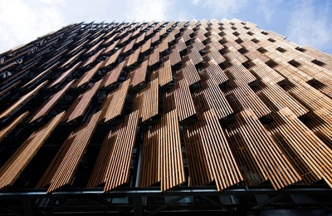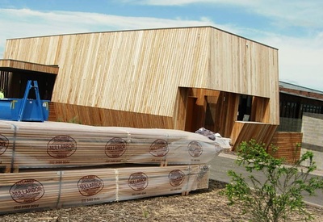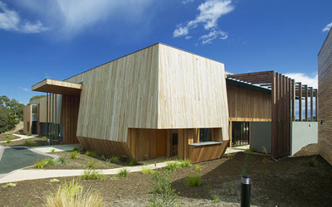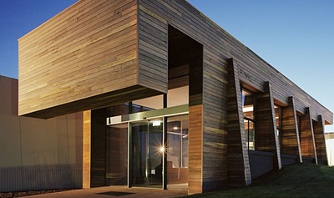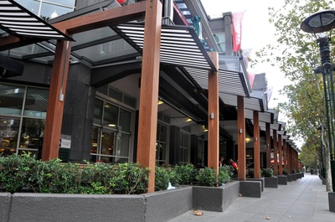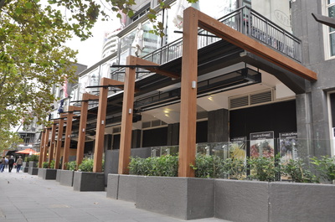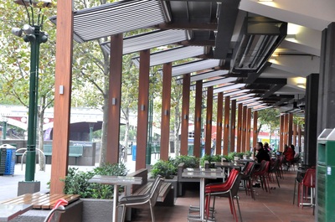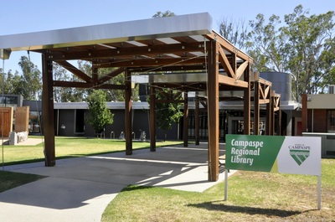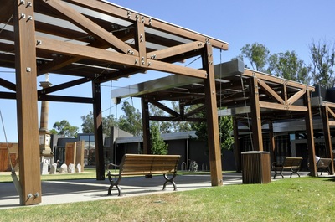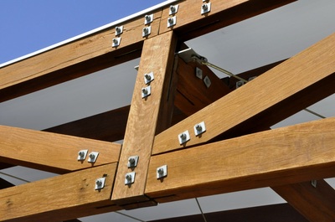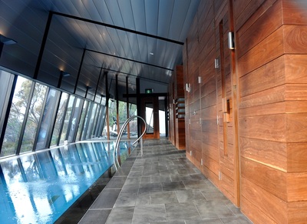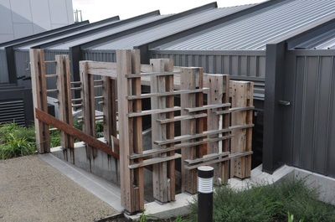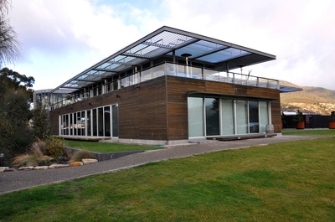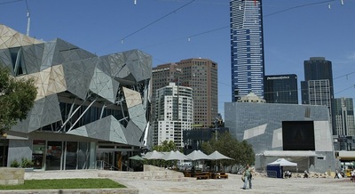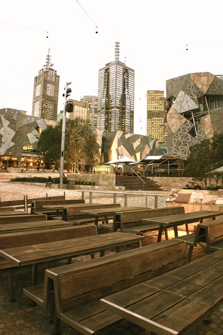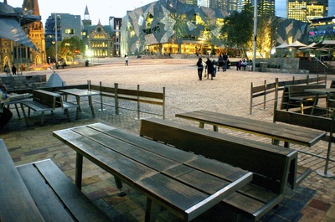PROJECT GALLERY
A visual showcase of some of our proudest moments in timber supply.
RESIDENTIAL : CENTRAL VICTORIA
|
Attention to detail has been closely paid to this light filled residential construction in central Victoria. From the rough-edged, opaquely oiled posts which create an eye catching sculptural gateway at the fence line of the property to the delightfully innovative detail of grounded burls in the front garden pathway which were rescued a vintage bar area, every end use has been carefully considered. The home features contemporary design elements that integrate the swirling grains of light Messmate recycled timber from our collection alongside clean-line wall space, floors, glass, beautifully considered lighting and uniquely patterned tiling. The rough edges of some of Nullarbor Sustainable Timber’s aged timber as an exterior mantle has added a great deal of character to the outdoor undercover space. The bold use of triple stacked posts - also in sun-tinged Recycled Messmate near the entrance give the living area architectural dimension with high ceilings. The posts beautifully compliment the kitchen bar made from the same species. Messmate also appears in the bathroom areas and vanities, making its mark as a truly versatile species. This outstanding family home features a regal entry with sustainable Spotted Gum posts ushering you toward the grand doorway. Australia’s rich history has been adopted by the property with recycled timber bollards salvaged from North wharf in Docklands and statement-making timbers which came from the Army Barracks in Albury in the living and kitchen area.. Its exactly this thoughtfully placed used of dark and light hued recycled and sustainable timber - which adds character yet doesn’t overwhelm the design - that we admire in modern structures. We congratulate all in involved for their remarkable work. Photography by Picturebook. |
|
NATIONAL HOTEL COMPLEX - BENDIGO
|
The use of our Recycled Timber Lining adds a contemporary twist to the National Hotel Complex Bendigo bar room producing stunning results. This particular parcel of historical timbers (Red Gum), was originally apart of the old Moama old Wharf.
Recycled Timber Lining is fast becoming the select choice for renovators, builders and designers looking to add some colonial charm to contemporary spaces. Talk to us today about your project. |
LUME ARCHITECTURE - RESIDENTIAL - ELTHAM
|
|
moreNullarbor Sustainable Timber worked with Lume Architecture to create this visionary residential property in Eltham.
Spotted Gum decking and posts were utilised along with Recycled Blackbutt lining to achieve the desired effect of rustic, timbery warmth intermingled with modern lines. The bush setting adds to the harmonious, open-aired design. Congratulations to Lume Architecture for this stunning outcome that screams style and class. We love supplying sustainable timber to projects based in natural environments. Photography by Lisbeth Grosmann. For more information, visit www.nullarbortimber.com.au/contact.html |
HOTEL HOTEL : NISHI NEW ACTON PRECINCT CANBERRA
|
Nullarbor were proud to be part of this remarkable project as timber suppliers. Located in Nishi, a new mixed-use building in Canberra’s New Acton precinct, Hotel Hotel is the result of an intense collaboration between more than fifty designers, architects and artists. By directly engaging with the complex systems that shape successful cities, though, it transcends the already remarkable sum of its parts. There are several ways for a visitor to enter Hotel Hotel, the latest addition to Canberra’s remarkably skimpy selection of boutique accommodation offerings. Those looking for a dramatic entry, though, would be best to take the stairs. Here, more than 2150 pieces of recycled timber whoosh up the walls, forming a carapace that somehow manages to be both rustic and baroque, high-tech and low-tech, simple and mind-achingly complex. It makes plodding up the stairs feel a little bit like a jump to hyperspace in the Millennium Falcon – just swap speed-distended strips of starlight for frozen battens of timber offcuts. The staircase, designed by March Studio, is just one piece of many in the Hotel Hotel puzzle. More architects, designers and creative consultants have had their hand in this knotty concern than it is possible to list, a pluralism that extends to the project’s agenda, which touches on everything from sustainability to urbanism, arts patronage and community development to architecture and design. The force that threads all of this together, though, is a commercial one, which produces contradictions as well as complexity. Hotel Hotel sits within Nishi, a mixed-use building that is the latest stage in the decade-long realization of the New Acton precinct by Canberra-based developer Molonglo Group. The developer has positioned the precinct as a counter to Canberra’s nebulousness, a dense neighbourhood of the kind of localized urban energy its host city otherwise seems to lack. Photos by John Gollings. |
PERRICOOTA VINES RETREAT, MOAMA
|
|
Nullarbor Sustainable Timbers proudly feature all throughout this luxury spa resort in Moama. Perricoota Vines Retreat was conceived, designed and built by Barry and Jan Donchi, parents of managing director Brendan Donchi and founders of Nullarbor Timbers. Wanting to re-create a slice of Tuscany on the Murray, they used fine timbers from the reclaimed stock piles at Nullarbor in harmony with the surrounding wineries.
The site was originally a vast, empty paddock backing onto the vineyards on Perricoota Rd. Bringing the warmth of hardwoods into 22 villas over-looking a man-made lake and using element-resistant timbers as walk bridges, decks and outdoor tables within the gardens, the resort has helped transform the area into a reputable getaway precinct. The gardens were landscape-designed, nurtured and maintained by Jan alone and grows ever more beautiful every year. It's remarkable what you can do with a vision and an eminently sustainable product. www.perricootavines.com |
NATIONAL MUSEUM OF AUSTRALIA, CANBERRA
|
Nullarbor Sustainable Timber supplied these timeless pieces to The National Museum of Australia project, built by Bovis Lend Lease.
The National Museum of Australia is an iconic structure, aiming to preserve and interpret Australia's social history and the many events that have shaped the nation. It is fitting then, that they chose Australia's pioneers of reclaimed timber and dedicated rescuers of the nation's natural resources to be part of the vision. Situated on the new waterfront of Canberra at the end of the Acton Peninsula, designers positioned the Garden of Australian Dreams at its central core. Nullarbor Sustainable Timber supplied recycled Ironbark timber seats that were once utilized as timber posts inside the Dalgety Woolstore in Port Adelaide. We are immensely proud to have been part of this visionary, architectural garden of national dreams. |
ECHUCA REGIONAL HOSPITAL, VIC
|
Nullarbor Sustainable Timber are always thrilled to take part in local products on the Murray, our home base. The Echuca Regional Hospital expansion is a project
the community has been working toward and looking forward to for decades. We worked with Hansen Yuncken, the commercial builder on parts of their major expansion. Hansen Yunken have implemented 8,500m2 of new floor area, new wards areas, radiology department, maternity and paediatric wards, emergency department and a rehabilitation unit that supports stoke and cardiac patients. We wish them all the very best in this extraordinary development. The timber you can see to the left of this page exemplify Nullarbor's ability to create modern architectural touches in contemporary spaces. The repetition of very simple timber structures gives the project a wonderfully sophisticated ambience and a touch of warmth. |
RESIDENTIAL PROJECT: MOAMA, NSW
|
Nullarbor Sustainable Timber are proud to have assisted this visionary home design project into fruition.
On a large property in Moama, NSW, this home was put together as a lifestyle property that required warm timber accents to balance the modern architectural lines. Feature timbers include :
And a grand dining table made from timber that features extremely distinct patterned black worm holes. The timber for this magnificent dining table was sourced from Nullarbor's St Kilda Pier timber acquisition. The “Teredo Worm” is often referred to as the termite of the sea and over years they slowly burrow their way through the timber and turn it into sawdust, which they then swallow. The effect it leaves is both graphic and textured. Now there's a story to tell your dinner guests over a good wine. Every piece of timber tells a story as part of Australia's rugged geographic landscape, the owners of this property have created their own picturebook love affair with timber that exudes character, style and warmth. |
RESIDENTIAL APARTMENTS: HAWTHORN
|
Nullarbor Timbers worked closely with valued client WAF Constructions to provide feature sustainable timbers for this magnificent residential apartment complex in Hawthorn, Victoria. Recycled Ironbark sleepers sourced from Queensland railways were used on the exterior of the building to add rustic charm to the sleek, contemporary architectural design at around 175mm x 25mm. The plush interiors feature recycled Brush Box timber sourced from a warehouse in Newcastle, re-machined as stair treads and flooring. The grand textured doors seen in this gallery were made from recycled Messmate also sourced from a warehouse in Newcastle and were made to order by our expert joinery team. |
VAUGHAN CONSTRUCTIONS HQ : PORT MELBOURNE
|
Founded by Mr K. A. Vaughan in 1955, Vaughan Constructions is one of Australia’s top 400 private companies that specialises in professional and cost effective design and construction services for industrial and commercial facilities. The Vaughan family has strong association with Melbourne's building scene that stretches back to 1920’s with the Melbourne's Shrine of Remembrance being a joint venture between the Vaughan and the Lodge brothers in 1929. In 2012, Vaughan Construction bought a parcel of land in Port Melbourne in which they built an office complex that houses its headquarters. Nullarbor Sustainable Timber were very proud to supply Vaughan Constructions Recycled Hardwood Timber Screens as well as Recycled Ironbark Stair Treads (sourced from Melbourne Docklands) for their amazing project. |
ANZ HEADQUARTERS, DOCKLANDS, MELBOURNE
|
Located alongside the Yarra River in Melbourne’s Docklands precinct, this is the largest and ‘greenest’ single-tenanted commercial office building in Australia. The ANZ building houses approximately 6500 people, it incorporates the equivalent of 80 storeys of office space in just 10 storeys. Bovis Lend Lease won the bid for the project in December 2005, taking responsibility for design, development and construction. The $600 million project has achieved a 6 Star Green 'Office Design' rating from the Green Building Council of Australia. The ANZ Office building was designed to produce 70 per cent less greenhouse gas emissions and use about 50 per cent less potable water than other standard Australian commercial buildings. Environmentally sustainable design features include:
|
RESIDENTIAL, VICTORIA
|
Nullarbor Sustainable Timber has supplied numerous residential houses with both recycled and sustainable timber floors Australia wide. Species included, but not limited to:
Spotted Gum, Ironbark, Brush Box, Black Butt, Vic Ash, Messmate and Jarrah. Nullarbor Sustainable Timber were extremely pleased to be involved in an amazing state-of-the-art residential project near their processing plant in Echuca/Moama. Ironbark posts were supplied for the timber pergola, a recycled Stringy Bark timber floor was installed and our joinery team made a very unique recycled brush box timber table (sourced from a factory in Newcastle). |
MONASH UNIVERSITY : CLAYTON
|
Nullarbor Sustianable Timber was very proud to be involved in supplying timber clading and timber screening to the new Monash University Student Housing building in Clayton. The two amazing 5 storey buildings, each containing 300 student studios were designed with the need to create a small community while supporting individual living needs. Achieving a 5 star Green star rating, both buildings were designed with cutting edge technology allowing for less environmental impact. This inspirational, state-of-the-art development sets a new benchmark in residential accommodation and services.
|
WATERFRONT CITY DOCKLANDS
|
Docklands became a part of the City of Melbourne municipality on 1 July 2007. The suburb's 200 hectares of land and water are on Victoria Harbour and is physically located west of the CBD. Docklands Water City is well known for many of Melbourne major attractions such as Etihad Stadium and Australia's only Star observation Wheel. From the original development at New Quay, Dockland Waterfront City continues to develop offering Melbourne a mix of inner city living, shopping, world class restaurants, parks, entertainment, sporting and cultural events. Docklands Waterfront City has also become a major precinct for business housing national headquarters for National Australia Bank, ANZ, Myer, AXA, Bendigo Bank, Medibank Private and the Bureau of Meteorology. Wandering around this new development you will find many architectural timbers supplied by Nullarbor Sustainable Timbers that subtly enhance the precinct. Be sure to look up at the magnificent large beams which lead up to the external screenings. |
GRAND HYATT: MELBOURNE
|
One of Melbourne’s leading international 5 star hotels is the Grand Hyatt. This exquisite building has recently undergone a major renovation to 544 guest rooms and suites that cater for an expansive range of guests. This grandiose hotel has all the amazing facilities that you can come to inspect from a 5 star hotel and is located right in the heart of Melbourne’s CBD.
Nullarbor Sustainable Timber was honoured to supply timber cladding to this amazing facility. |
ECHUCA MOAMA PHYSIOTHERAPY
RACV RESORT - TORQUAY
|
RACV’s new Torquay Resort is a statement of quality that is perched within the backdrop of the Torquay and Jan Juc beaches. With breath taking ocean views, Torquay’s newest resort is an amazing example of earth architecture. Its design, which is set with one of Victoria’s greatest golf courses, is in a class of its own and is already known as Australia’s largest rammed earth building.
The 92-room facility includes spa and wellness facilities, a conference and function centre, and the Torquay Golf Club rooms. It is clear that the multi award winning design firm of Wood Marsh were directly inspired by the local landscape. Nullarbor Sustainable Timber were very proud to be involved with such an innovating project by supplying over 700 pieces of 290 x 190 DAR ironbark timbers for the external facade of the resort. |
HILTON HOTEL : SOUTHBANK
|
Nullarbor Sustainable Timbers were very proud to be involved in Hilton's newest development set right in the heart of South Wharf, Melbourne. Situated on the edge of Melbourne city's CBD and on the South Bank of the beautiful Yarra River, this hotel offers easy access to the Docklands, Southbank dining precinct and Etihad Stadium.
Nullarbor Sustainable Timbers were honoured to be a part of this exciting project by supplying part of the internal Spotted Gum cladding to this magnificent new hotel. |
EUREKA TOWER : SOUTHBANK
|
The Eureka Tower is a residential tower block complex located in the South Bank suburb of Port Philip, Melbourne, Australia. Construction began over the reclaimed swampland in August 2002 and the exterior was completed on 1 June 2006. Officially opened on 11 October 2006, the Eureka Tower was the tallest residential building in the world when completed. The tower was developed as a joint venture between Grocon (the constructor), Tab Fried (a Melbourne investor), Nonda Katsalidis and Karl Fender (the architects) who all combined to form a company, Eureka Tower Pty Ltd, which now owns the tower. It is estimated that the Eureka Tower cost A$500m to construct. The tower is 297.3m (984.3ft) high and consists of 91 floors (plus one underground) with 84 floors of apartments (556 apartments in total) including some luxury apartments and penthouses. The Eureka Tower offers public offices, restaurants, a residents' car park, a health and fitness centre, a swimming pool and retail areas. The top nine floors of the complex are commonly known as 'summit complex', where there are public viewing areas, restaurants, an observatory (Eureka Sky Deck 88 at 282m), a function centre and a nightclub on level 87. The sky deck was opened in May 2007 and features thirty viewfinders an observation terrace and a glass cube which hangs over the side of the building giving people the chance of a 'ride'. The opaque edge projects 3m over the side with tourists inside and then the glass becomes clear giving a fabulous view of the surrounding buildings and vista. Nullarbor Sustainable Timbers are very proud to have supplied the Eureka Tower Sky deck with solid timber flooring, solid timber bench tops and timber cladding. |
COUNCIL HOUSE 2 CH2
|
Nullarbor Sustainable Timber were approached by The City of Greater Melbourne to be involved in an extremely innovative environmentally friendly building project in Melbourne's CBD. They were asked to supply enough recycled timber screens capable of covering an entire facade of a ten story city high rise.
Approximately 20,000 lineal meters of 4”x 2” house frame timbers were utilised in this project and approximately 270,000 old and rusty nails were removed by hand for this project. Not one tree has been felled (plantation or otherwise) for the CH2 Screen Project! CH2 has been designed to not only conserve energy and water, but to improve the wellbeing of its occupants through the quality of the internal environment of the building. CH2 demonstrates a new approach to workplace design, creating a model for others to learn from and follow. Located at 240 Little Collins Street, this world class building is a focal point for Melbourne. Ch2 has a 6 Star Green rating and is a part of a handful of commercial office buildings in Australia to have the a low environmental footprint rating. Environmental – efficient features will include rain water collection, a landscape roof, improved energy efficiency to reduce green house impact and sustainable timbers. Nullarbor Sustainable Timbers are proud to have provided eco-friendly, sustainable resources to such an innovating and inspiring project. |
MOONAH LINKS: MORNINGTON PENINSULA
|
Moonah Links Golf Resort, commonly known as "The home of Australian Golf", was the first ever Australian 18 hole Golf course built and prepared for a national championship. With exceptional viewing platforms for spectators, Moonah Links is one of the longest courses in Australia.
In addition to its magical first class golf course, Moonah Links Golf course is also renowned for its world class resort and accommodation. Designed by leading architects to optimise the stunning course-side position and reflect the natural undulating landscape. Moonah Links was designed featuring natural materials such as sustainable Australian hardwood timbers. The clean design along with the earthy Australian tones complement the natural beauty of the site and preserve the existing native flora. Nullarbor Sustainable Timbers were honoured in 2005 to be apart of this exciting project by supplying the external cladding to this magnificent new resort and adjoining apartments. |
SOUTHBANK : MELBOURNE
|
The southern side of the Yarra River in Melbourne is an amazing entertaining and dining complex including known as Southbank Promenade. This buzzing promenade stretches along the south side of the Yarra River from the popular Southgate shopping centre down to the colourful Crown Casio. The Promenade is packed with some of Melbourne most important cultural buildings such as the National Gallery of Victoria, Melbourne Exhibition Centre (commonly known as Jeff's Shed), Melbourne Concert Hall, Polly Woodside Maritime Museum and Melbourne Arts Centre.
Southbank Melbourne is also a thriving hub for many local cafes, shops, restaurants, apartments, and upmarket hotels. It certainly is one of Melbourne's most amazing sites to visit when in town. Nullarbor Sustainable Timber is very proud to have supplied over 350 Ironbark timber posts along Southbank's iconic walkways. |
TOWN LIBRARY : ECHUCA
|
Nullarbor Sustainable Timber was very proud to be involved in Echuca's newest local community development by suppling recycled Ironbark timber posts to its new library. All timber posts supplied by Nullarbor timber were salvaged in 2003 from the Dalgety Port Adelaide Wool Store. This wool store was built for the Dalgety Company in 1938, and operated as a wool storage warehouse for about 70 years. Such heritage timbers are extremely sought after, not only due to their structural properties but for their aesthetic appeal.
|
MONA MUSEUM OF OLD & NEW ART : HOBART TASMANIA
FEDERATION SQUARE : MELBOURNE |
Federation Square, commonly known as Fed Square was officially opened in Melbourne in 2002. Being one of Melbourne's most prominent meeting places and a unique cultural precinct, Federation Square offers a creative mix of attractions, museums, galleries, restaurants, cafes and bars. Covering an area of 3.2 hectares and centred around two major public spaces which is capable of holding up to 10,000 people at one time, Federation Square was built on top of a concrete deck above busy railway lines. The design of Federation Square is extremely distinctive, paved in Western Australian (Kimberley region) sandstone cobbles, and gives rise to a gentle incline above street level offering spectacular views of the City, Southbank and the Yarra River. Visiting this exciting hub in Melbourne you will find many unique timber tables, bench tops and floors supplied by Nullarbor Sustainable Timber in restaurants and bars such as the Transport Hotel. |
FOR MORE PROJECTS, FOLLOW US ON FACEBOOK
|
|
{ REQUEST A QUOTE, SAMPLE OR CONSULTATION }
We await your enquiry.
|
© 2014 Nullarbor Sustainable Timber
Privacy Policy |



