|
When design colludes with nature, the results are awe inspiring in this architectural showcase set atop Mount Franklin, near Daylesford, Victoria. Constructed with a playful but harmonious variegation of geometrical shapes, with an emphasis on the circular (to match the surrounded rock scapes) and angular (to match the adjacent Alpine landscape), this Jellis Craig property has managed to quietly salute the natural environment whilst maintaining its grandeur. Sparce concrete interiors are given warmth with walnut tinged hardwood timbers from Nullarbor Sustainable Timber while reflective glass exteriors are softened with prismatic sunrises and sunsets. An audacious mix of designer fittings, grey school brick feature walls and multi-toned timber cladding and decking are triumphantly orchestrated to keep the eye wandering and appeal flourishing throughout each room. We applaud the work of award winning designers Josh and Tik White of SCHWARTZWILLIAMS and their choice of eco-friendly materials in this immaculate mountaintop home. - Jacqui Berthaume Photos reproduced : (c) Jellis Craig CONTACT
NULLARBOR SUSTAINABLE TIMBER MELBOURNE : 221 Kororoit Creek Rd Williamstown, Vic 3016 COUNTRY VICTORIA : Graham St Moama NSW 2731 (03) 9399 9300 I (03) 54800044 [email protected]
1 Comment
|
Back To BlogAuthorBrendan Donchi, timber supplier and joiner has been working with recycled timber for 24 years. He comes from a long line of timber workers who have been involved with the industry for nearly a century. Archives
February 2020
Categories |
|
© 2014 Nullarbor Sustainable Timber
Privacy Policy |

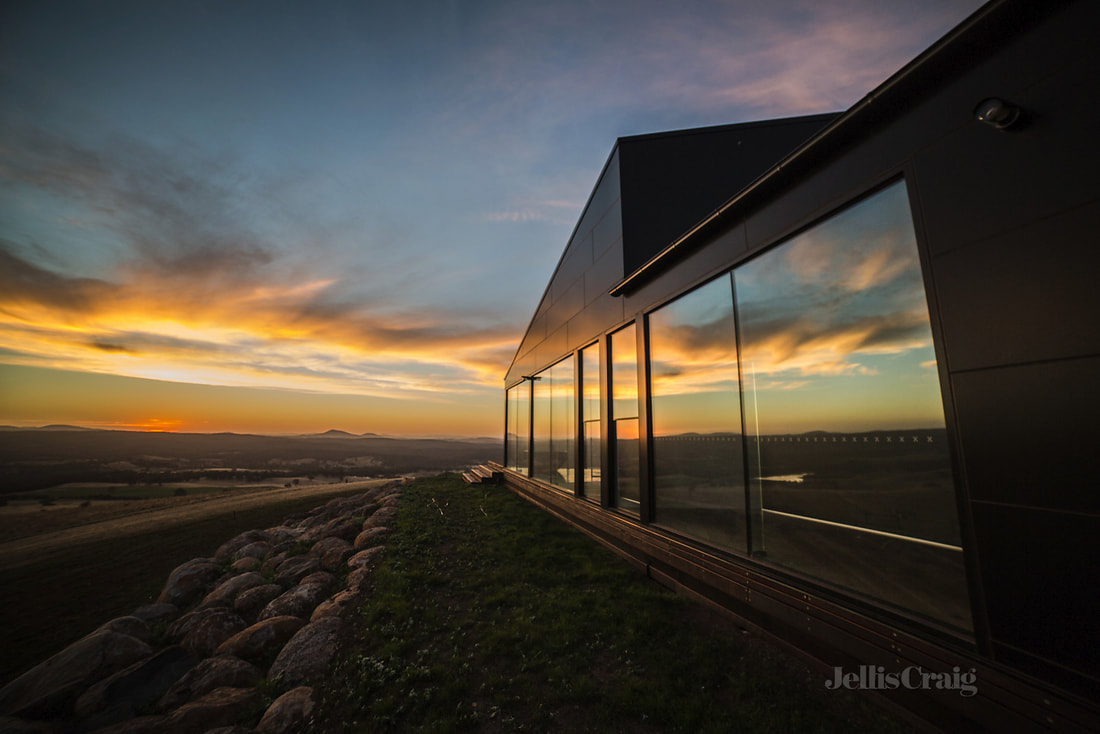
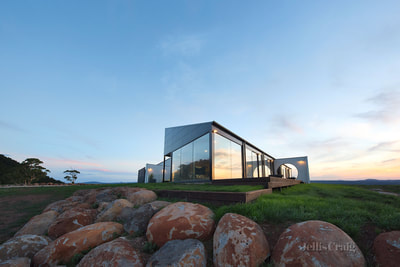
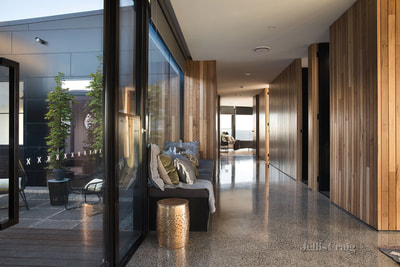
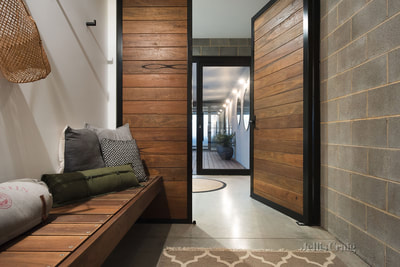
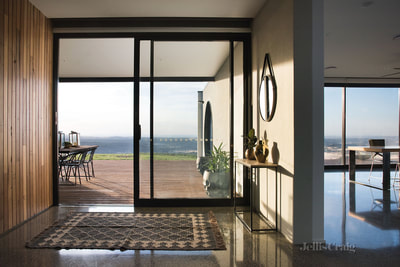
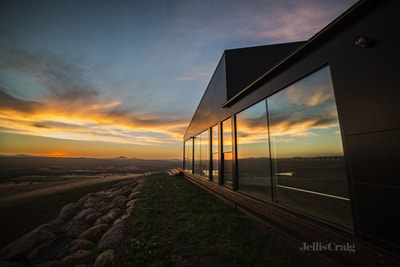
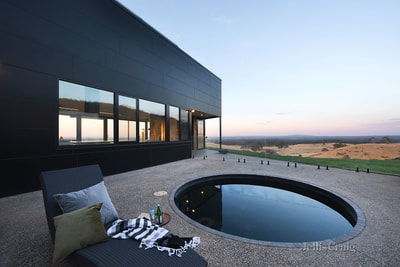
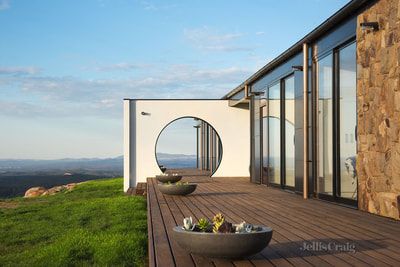
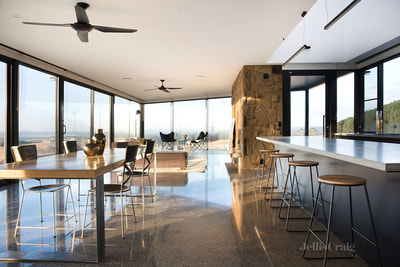
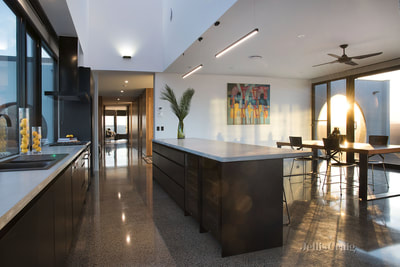
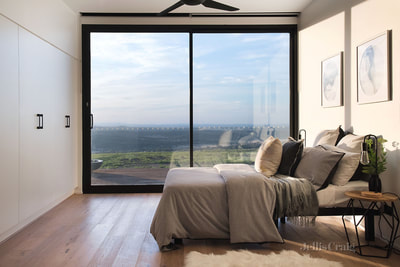
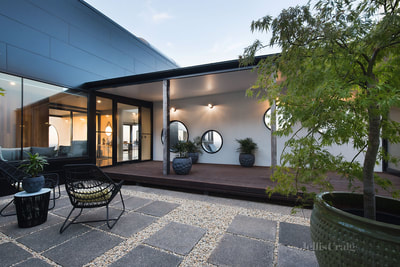
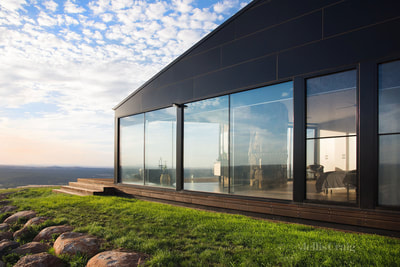
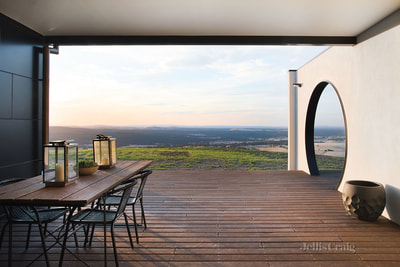
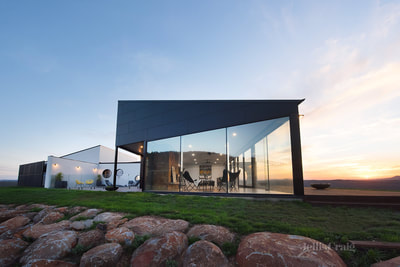
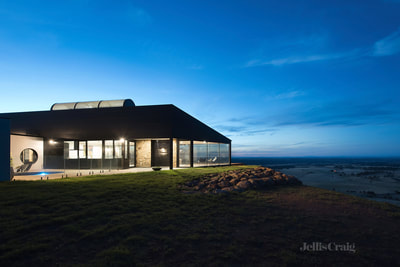
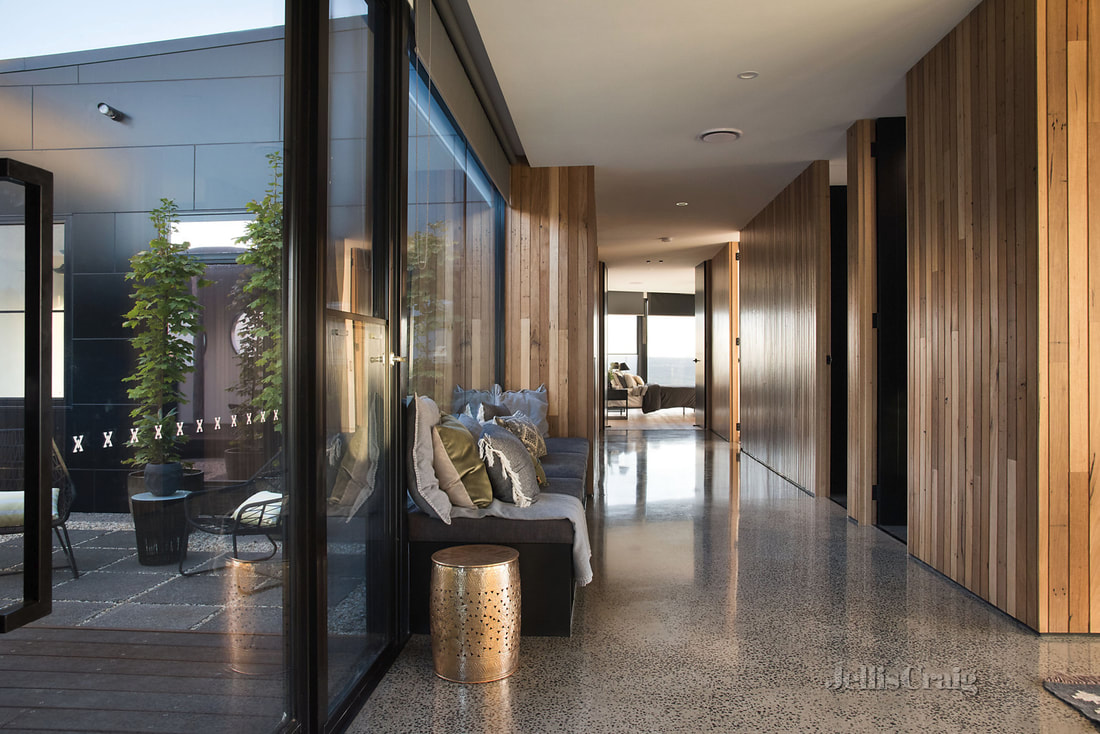
 RSS Feed
RSS Feed





